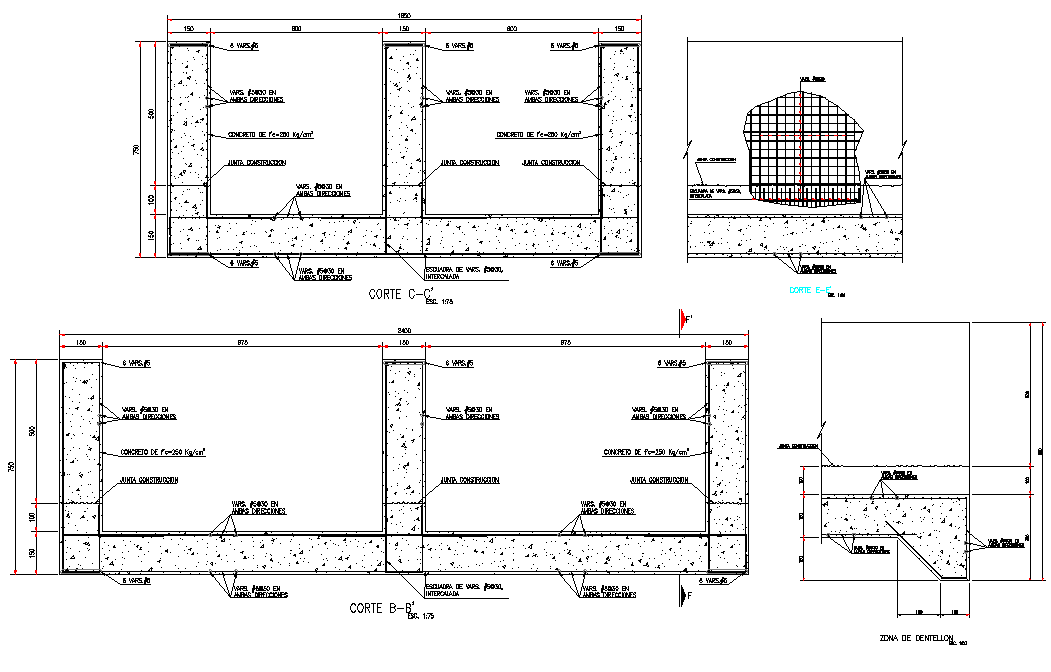Channel slabs plan and section autocad file
Description
Channel slabs plan and section autocad file, dimension detail, naming detail, concrete mortar detail, hatching detail, section line detail, reinforcement detail, bolt nut detail, section B-B’ detail, section C-C’ detail, section D-D’ detail, etc.

