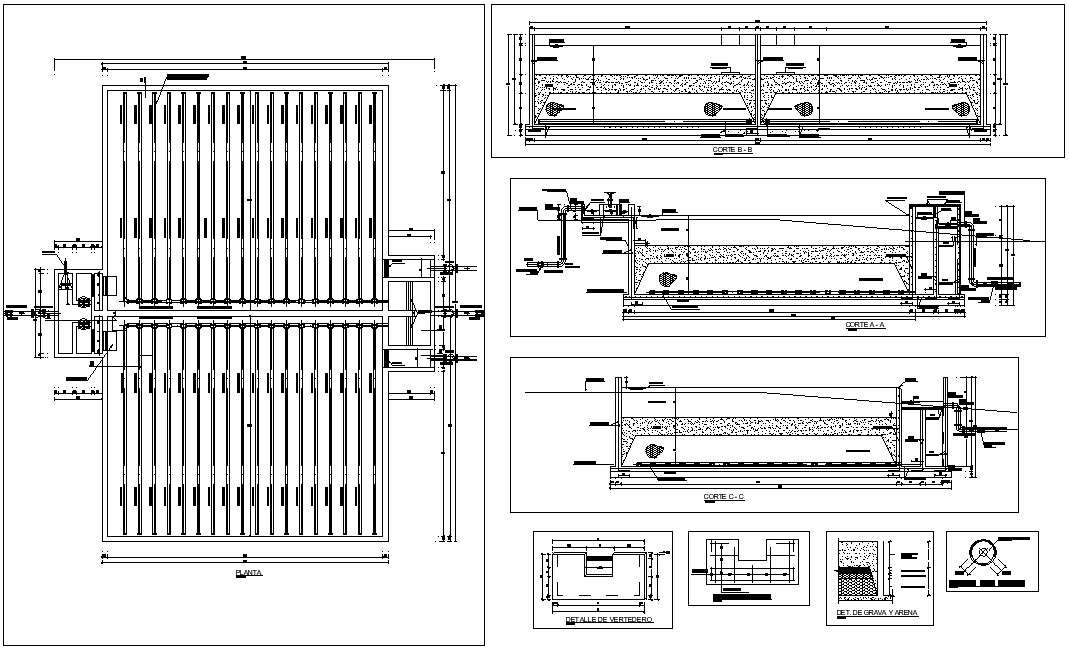Slow filter plan and section autocad file
Description
Slow filter plan and section autocad file, dimension detail, naming detail, section A-A’ detail, section B-B’ detail, section C-C’ detail, concrete mortar detail, reinforcement detail, bolt nut detail, etc.

