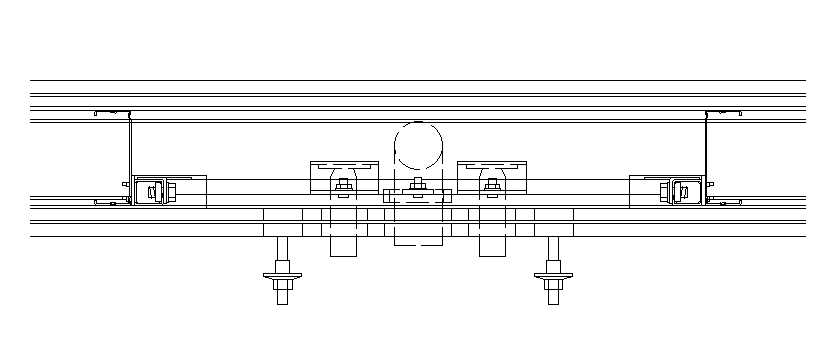Cock Valve Fixing CAD Blocks Download Free DWG File
Description
AutoCAD drawing given detail of water pipe line with blockage the hot and cold water cock valve and tap detail for bathrooms. Thank you for downloading the AutoCAD file and other CAD program from our website.

