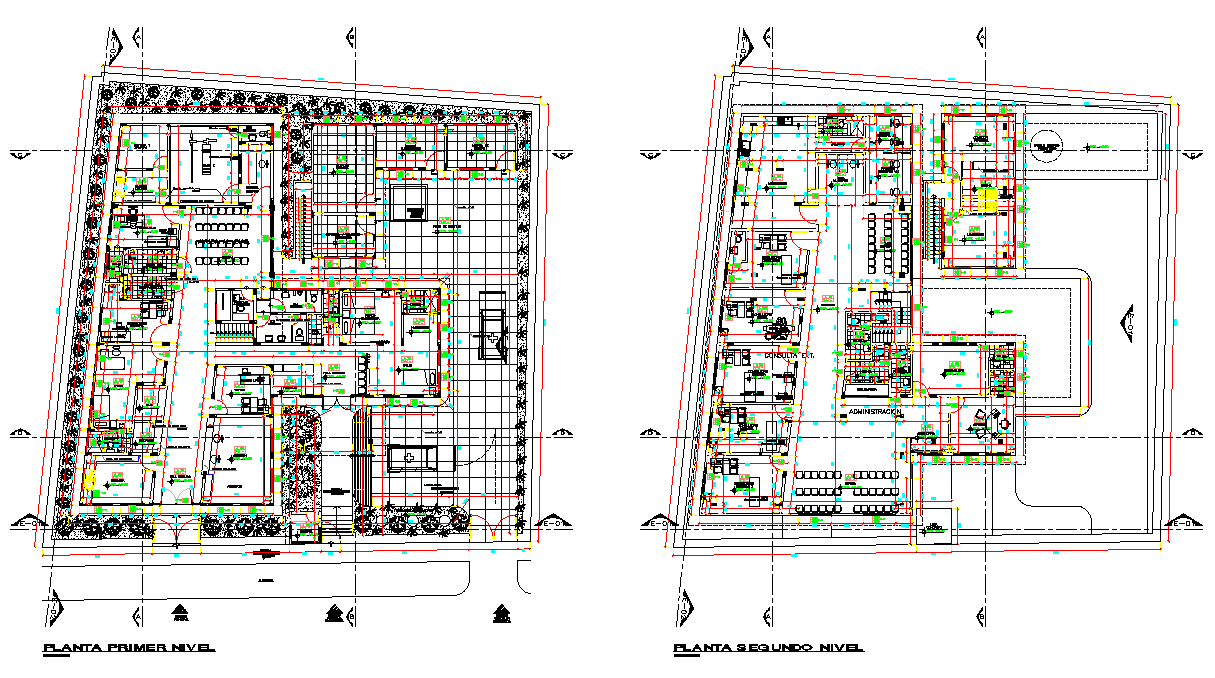Community clinic plan layout file
Description
Community clinic plan layout file, section line detail, dimension detail, naming detail, landscaping detail in tree and plant detail, furniture detail in table, chair, door, window, drover and cub board detail, stair detail, etc.

