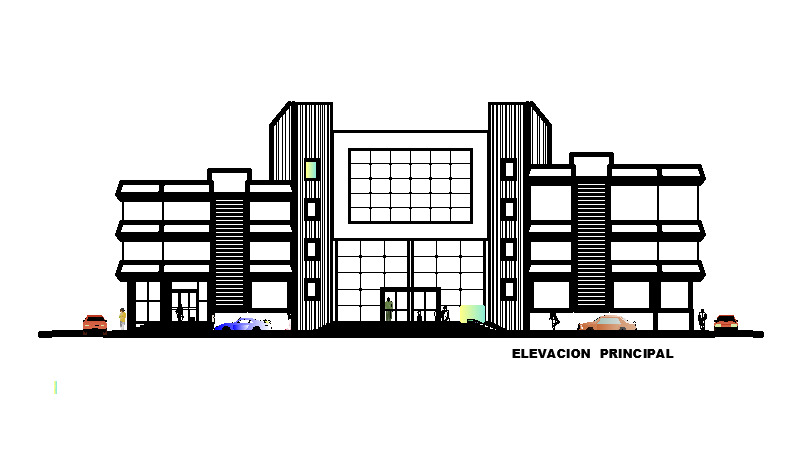
the municipal corporation office building front elevation design which includes income department, personnel sub-management, environmental management and natural resources department, and public cleaning department. also has main entry gate, glass curtain wall and building structure model design DWG file. Thank you for downloading the AutoCAD file and other CAD program from our website.