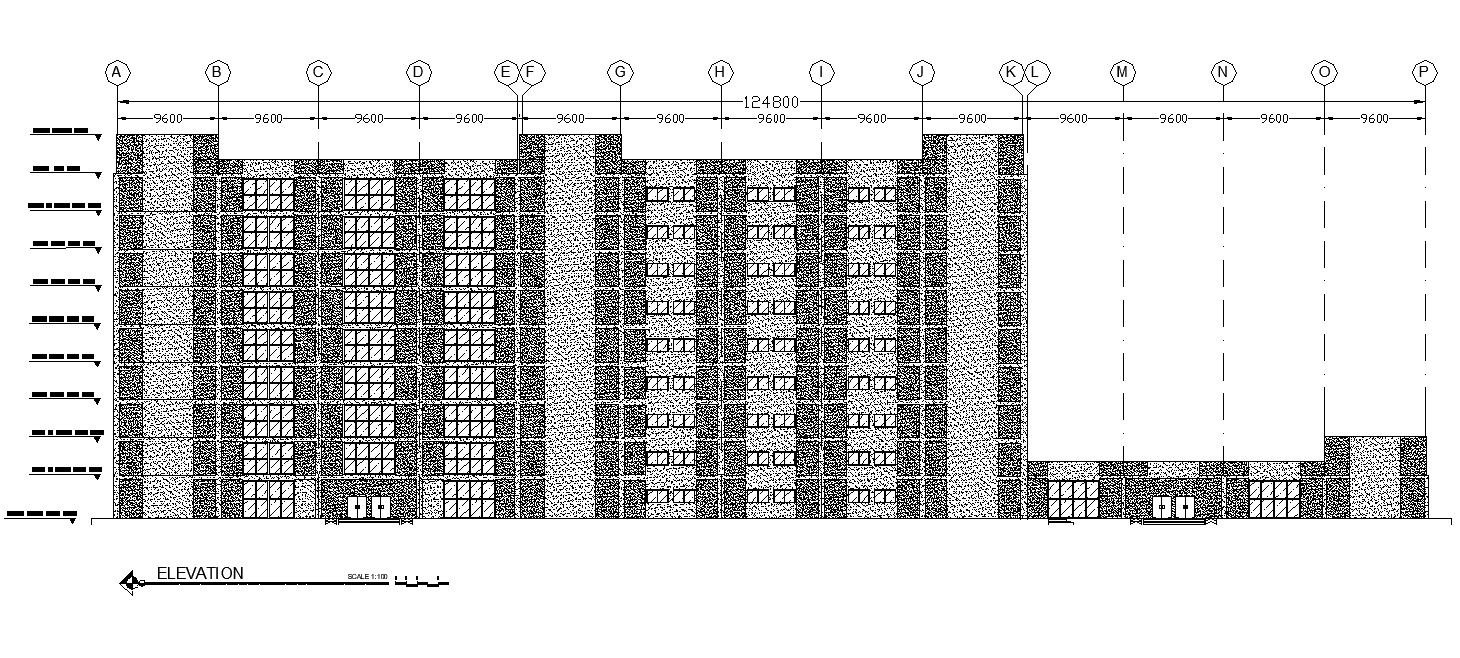Detail Elevation general hospital layout file
Description
Detail Elevation general hospital layout file, centre line plan detail, scale 1:100 detail, leveling detail, dimension detail, naming detail, furniture detail in door and window detail, leveling detail, hatching detail, etc.

