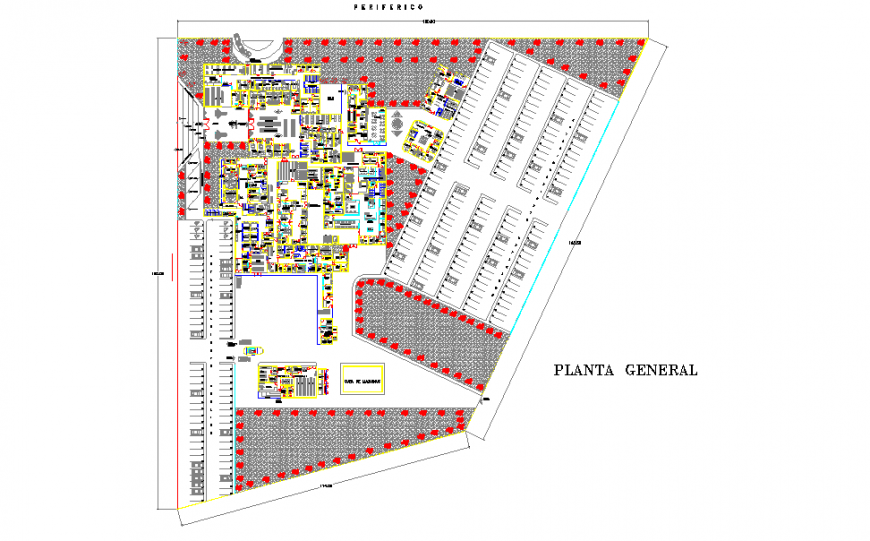General Hospital Floor Plan Lay-out detail
Description
General Hospital Floor Plan Lay-out detail, storage of sterile material, cleaning and guardianship, room for expulsion, preparation, etc detail.
File Type:
DWG
Category::
CAD Architecture Blocks & Models for Precise DWG Designs
Sub Category::
Hospital CAD Blocks & DWG Models - Architecture Files
type:
Gold














