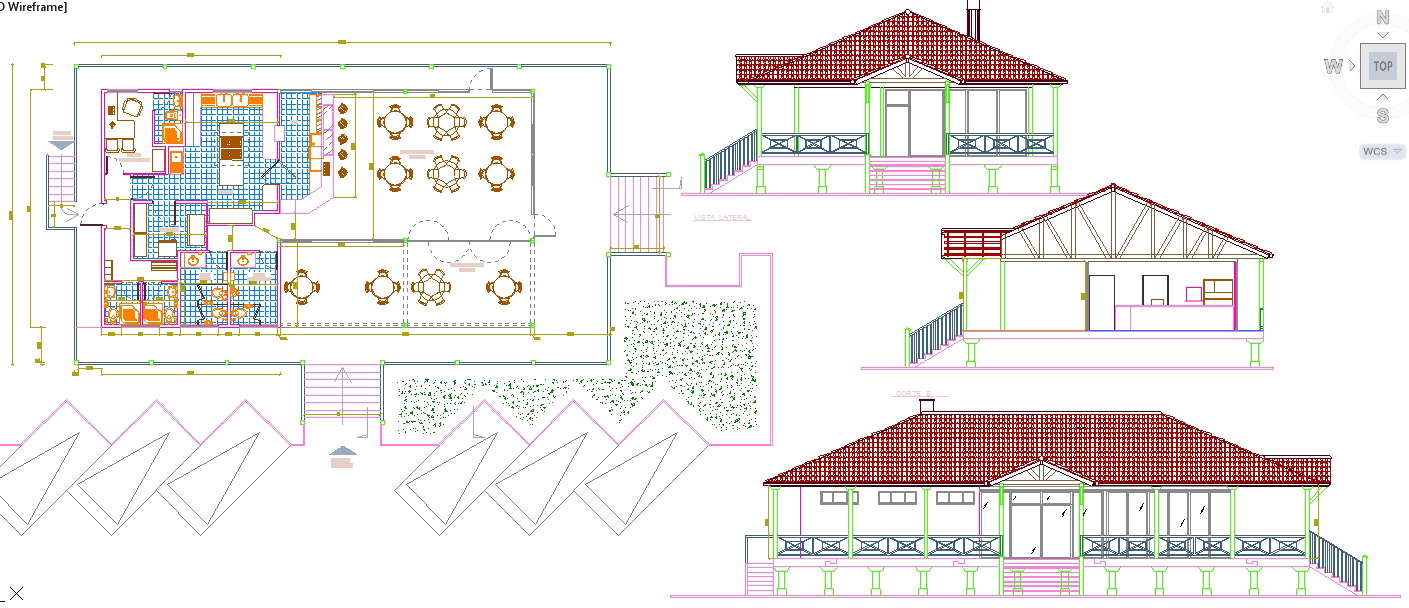Restaurant Modern Design detail
Description
Beyond this, restaurants may differentiate themselves on factors including speed. Beyond this, Restaurant Modern Design detail DWG, Restaurant Modern Design detail Dowload file, Restaurant Modern Design detail file.


