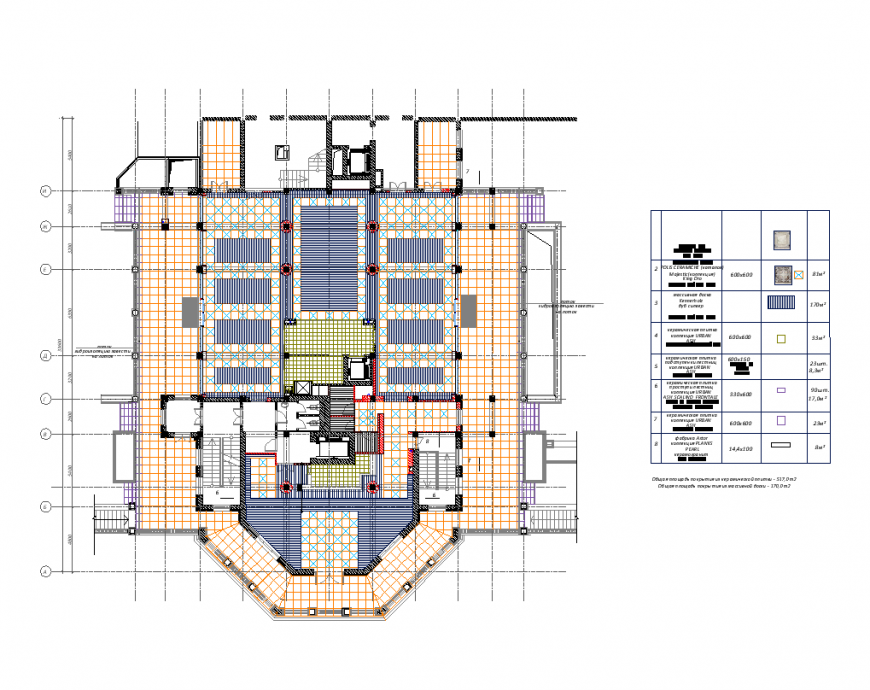Floor plan of hotel with area detail dwg file
Description
Floor plan of hotel with area detail dwg file in plan with detail of wall,area distribution of hotel area,detail of area,main entry detail,flooring detail on ground,dining area detail,washing area detail in plan.

