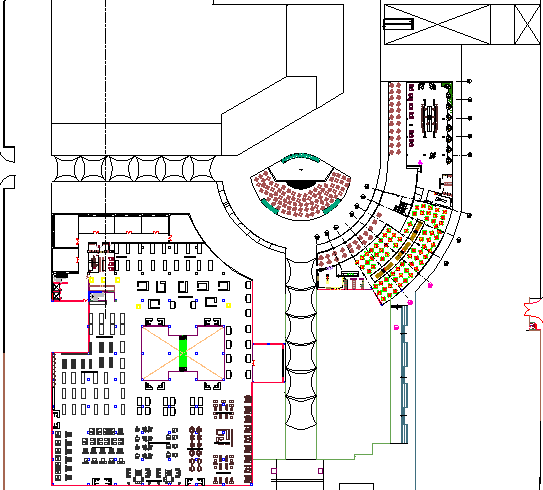Fourth floor layout plan details of shopping mall dwg file
Description
Fourth floor layout plan details of shopping mall dwg file.
Fourth floor layout plan details of shopping mall that includes a detailed view of theater entry gate, sanitary facilities, screen view, elevators, chocolate room, food counters and much more of shopping mall floor.

