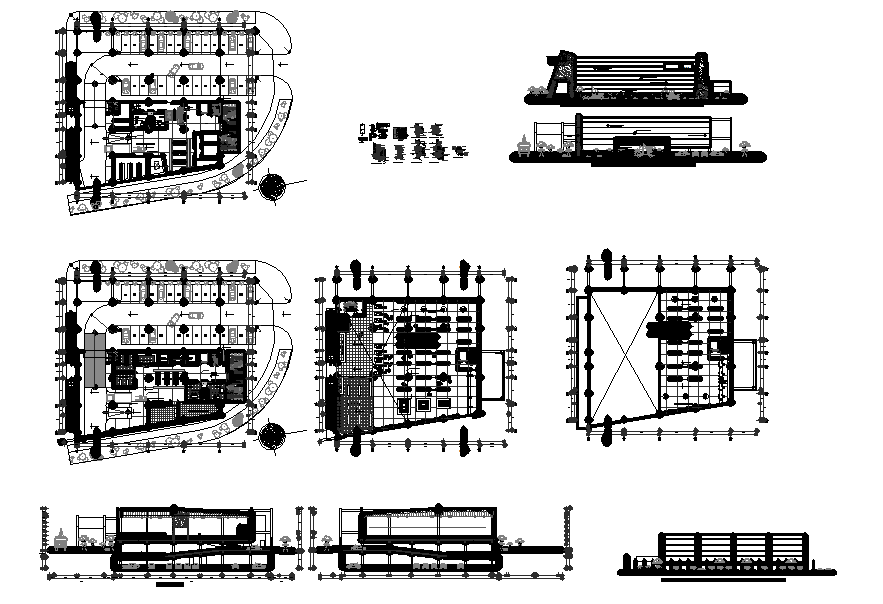Shopping center dwg
Description
Shopping center dwg file.The architecture layout plan of all level floor along of furniture detailing, section plan, construction plan, structure plan and elevation design, landscaping view, roads, location map and much more of Shopping center.

