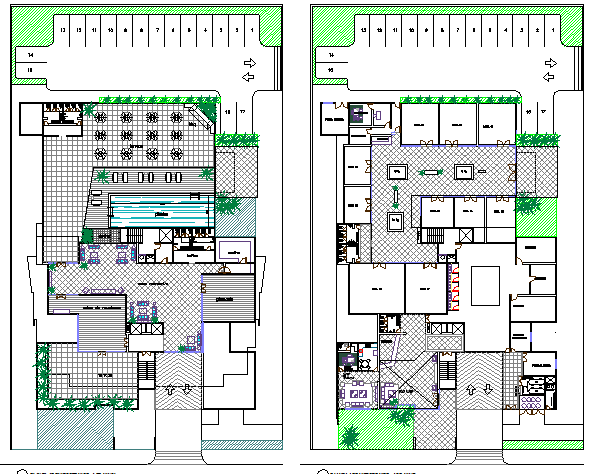Landscaping details with structure layout plan of office building dwg file
Description
Landscaping details with structure layout plan of office building dwg file
Landscaping details with structure layout plan of office building that includes a detailed view of general hall, passage, reception area, waiting area, office, manager cabin, sanitary facilities, conference hall, meeting room, dining area, cafeteria, elevators and staircases, departmental offices, head offices and much more of office details.

