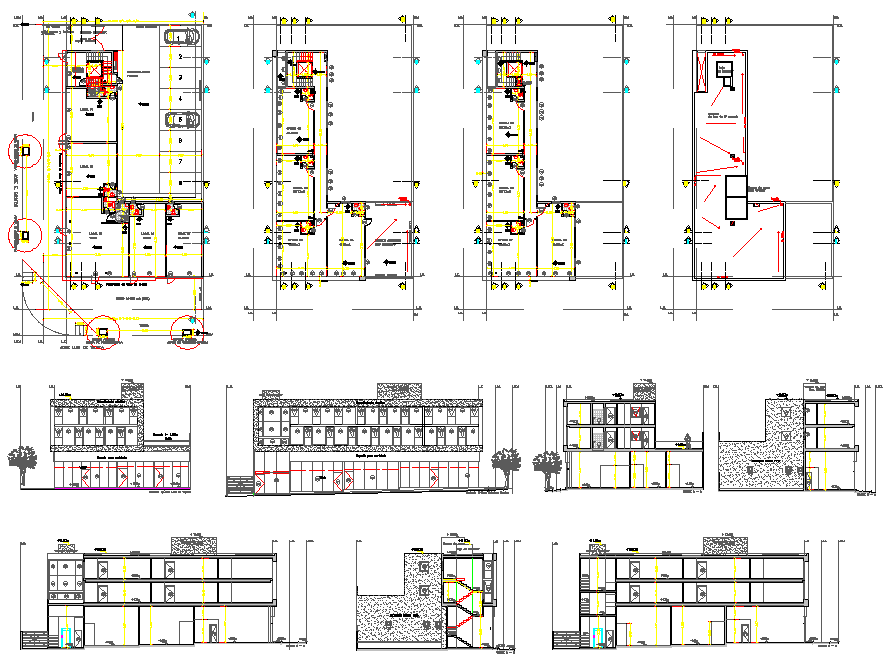Office Building

Description
Office Building, architecture layout, sectional plan, constructional plan, sectional elevation of individual floor, exterior elevation
File Type:
DWG
Category::
CAD Architecture Blocks & Models for Precise DWG Designs
Sub Category::
Corporate Building CAD & Plant Blocks - DWG Download
type:
