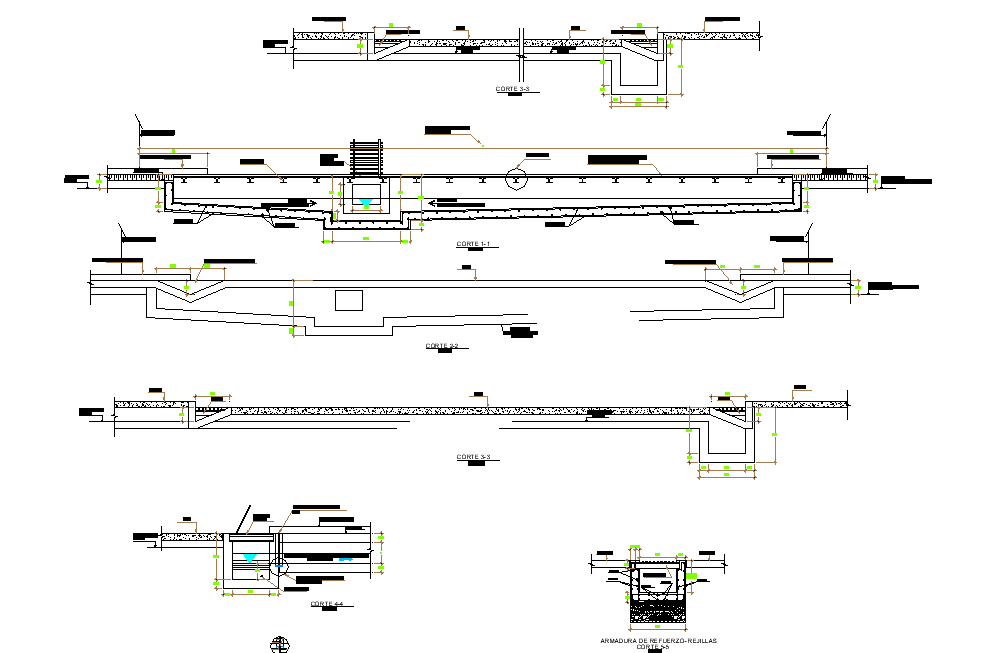Drainage plan and section autocad file
Description
Drainage plan and section autocad file, brick wall detail, concert mortar detail, reinforcement detail, bolt nut detail, dimension detail, naming detail, section 1-1’ detail, section 2-2’ detail, section 3-3’ detail, section 4-4’ detail, etc.

