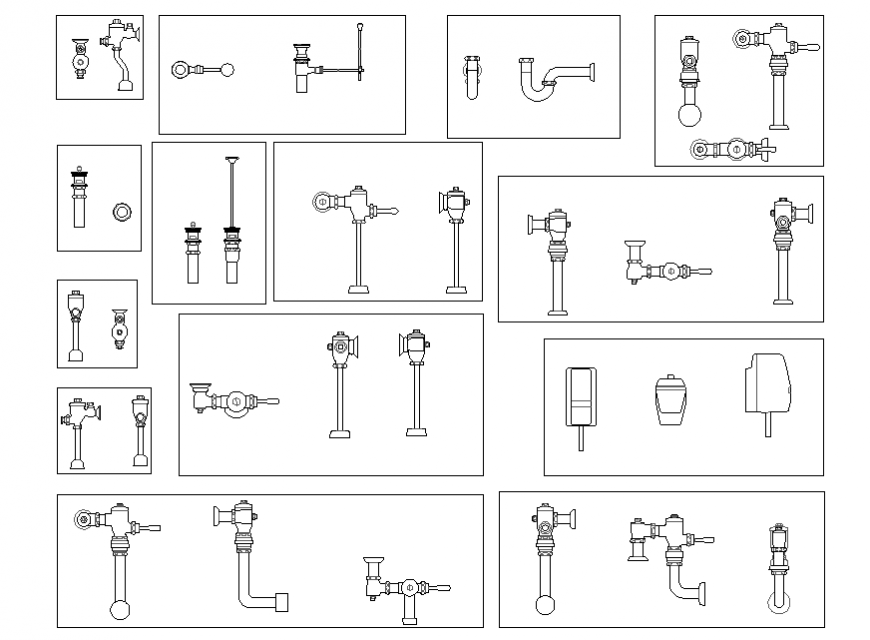Multiple plumbing equipment blocks cad drawing details dwg file
Description
Multiple plumbing equipment blocks cad drawing details that includes a detailed view of tabs and plumbing equipment design with size details, dimensions details, colors details, type details etc for multipurpose uses for cad project.

