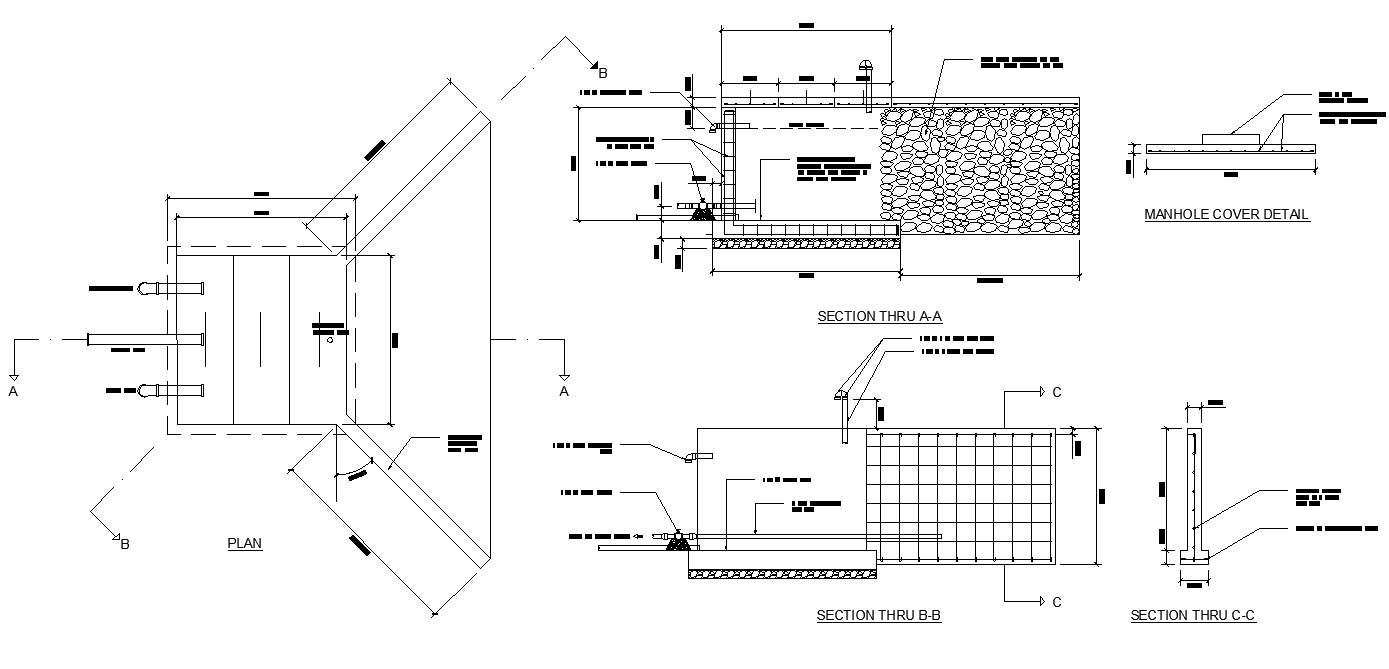Intake box plan and section layout file
Description
Intake box plan and section layout file, section line detail, dimension detail, naming detail, stone detail, section A-A’ detail, section B-B’ detail, hatching detail, reinforcement detail, bolt nut detail, etc.

