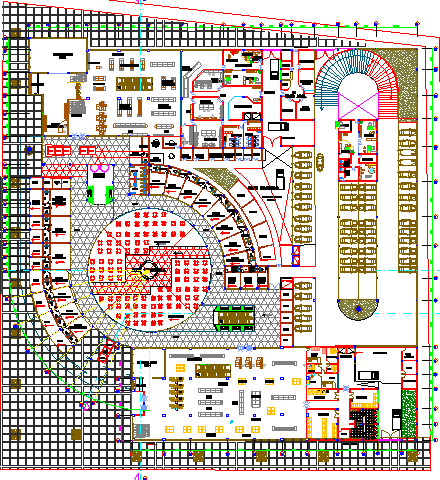
Ground floor layout plan details of shopping center dwg file. Ground floor layout plan details of shopping center that includes a detailed view of main entry and exit gate, car ramp, indoor and outdoor roads, indoor staircase, general layout plan, indoor doors, main entry gate, reception area, waiting area, seating area, general hall, shops and showrooms, food stores, passage, offices, sanitary facility, people blocks and much more of shopping center layout.