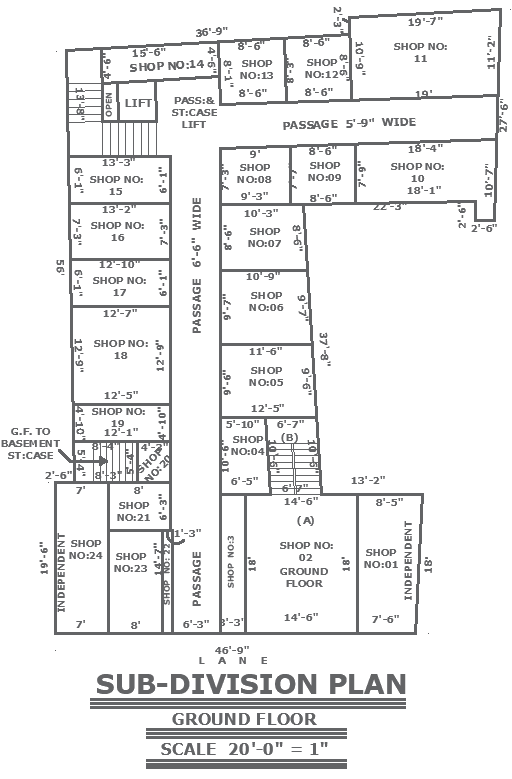Sub division plan for shopping mall with all measurement details in scale DWG AutoCAD drawing
Description
Our meticulously designed AutoCAD drawing (DWG file) presents a comprehensive sub-division plan for a shopping mall, complete with precise measurements and details. This plan is a vital tool for architects, urban designers, and developers, offering insights into plot details, site analysis, and space planning. With a focus on furniture detail, elevation, and section views, our drawing ensures optimal utilization of space and functionality within the shopping mall layout. Whether you're planning a new construction project or renovating an existing space, our detailed sub-division plan provides valuable guidance for creating a vibrant and efficient shopping environment. Trust our AutoCAD drawing to facilitate seamless collaboration between stakeholders and streamline the design and development process, resulting in a successful and visually appealing shopping mall that meets the needs of both retailers and customers.

