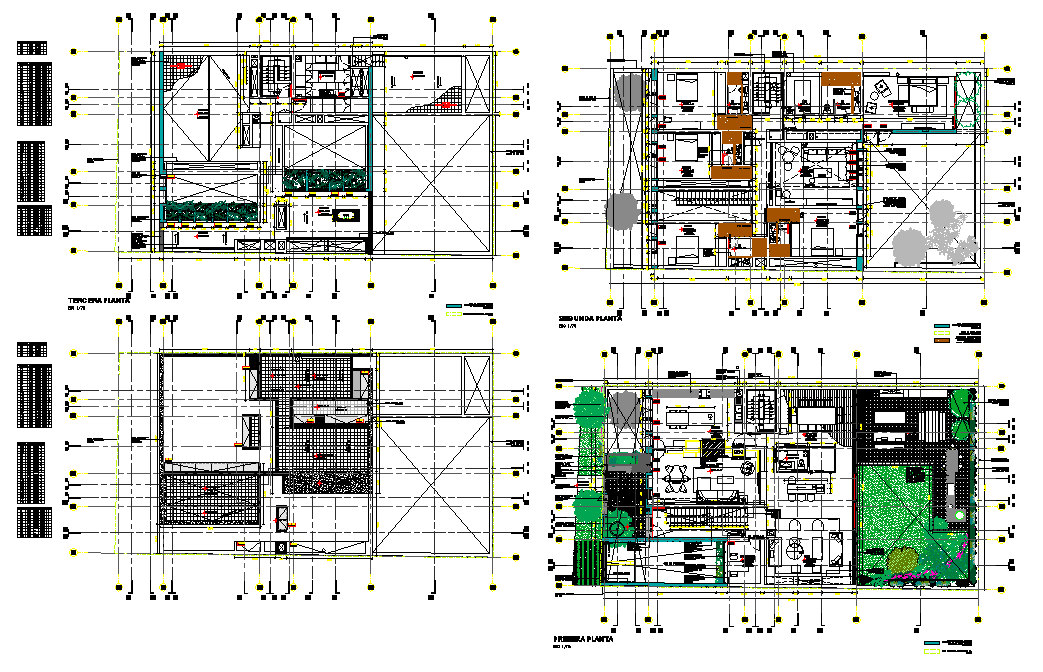
Working residence house plan autocad file, ground floor to roof plan detail, dimension detail, naming detail, section line detail, landscaping detail in tree and plant detail, furniture detail in door, window, table, chair, bed, sofa and cub board detail, etc.