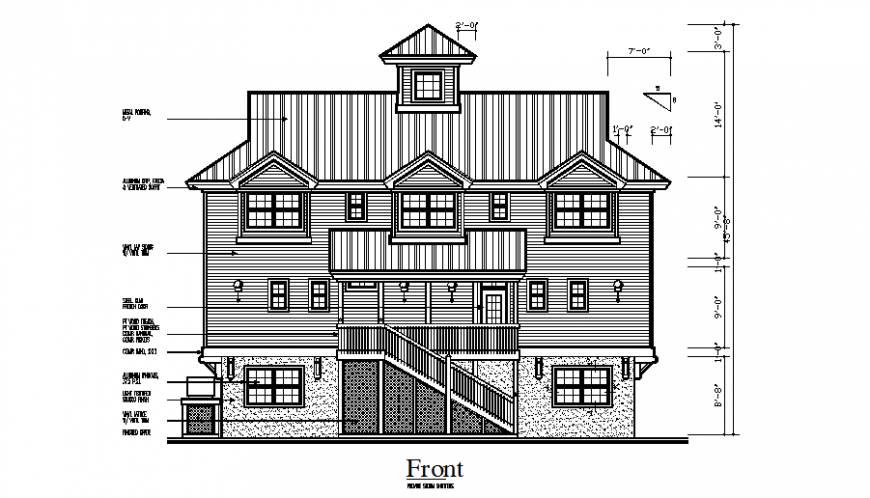One side stair design of bungalows in auto cad
Description
One side stair design of bungalows in auto cad elevation of bungalows include detail of entry way with one stair and entry way roof area and designer wall and support with floor and floor level with important dimension.


