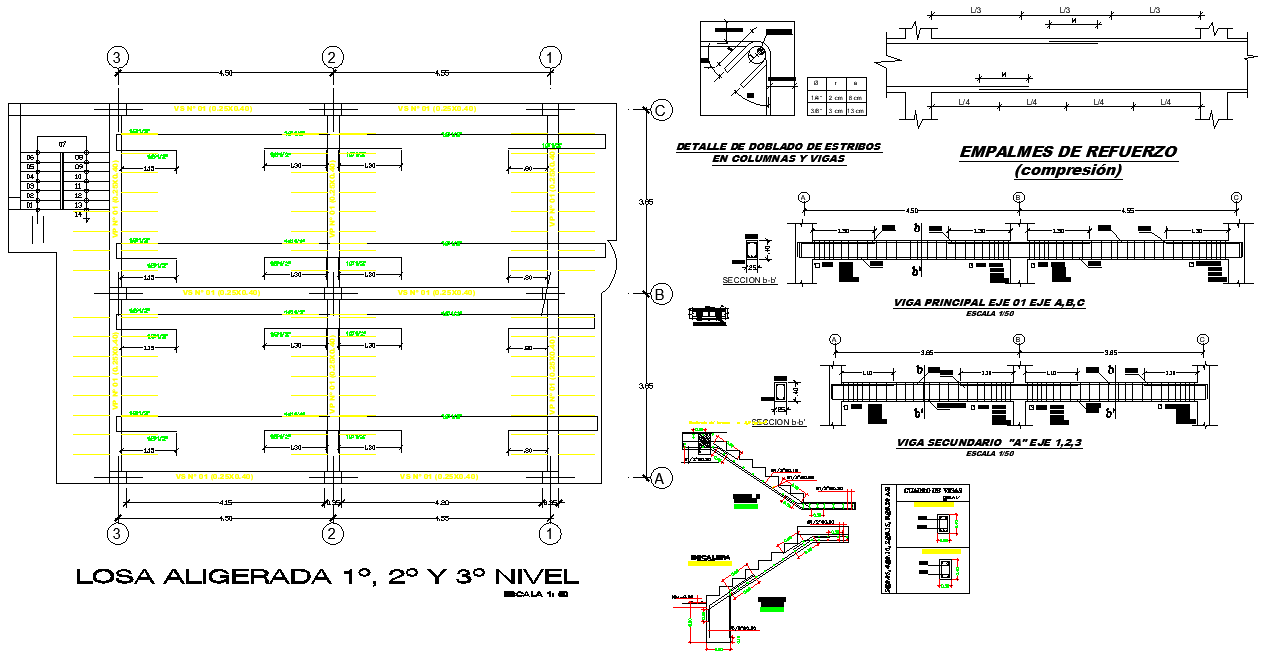Beam and staircase plan autocad file
Description
Beam and staircase plan autocad file, plan and section detail, centre line plan detail, reinforcement detail, bolt nut detail, dimension detail, naming detail, scale 1:50 detail, column section plan detail, stair detail, etc.

