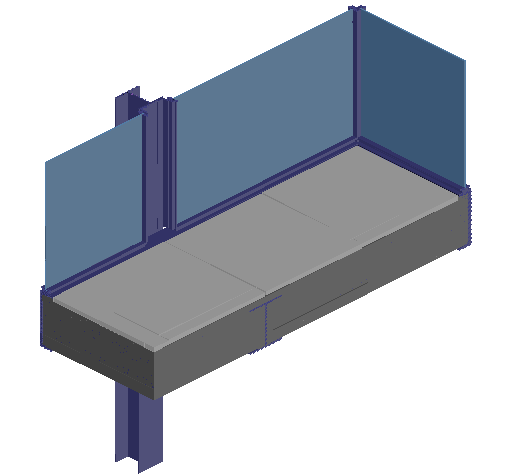3d design of floor slab details of house dwg file
Description
3d design of floor slab details of house dwg file.
3d design of floor slab details of house that includes a detailed view of slab design with concrete base design and much more of slab details.

