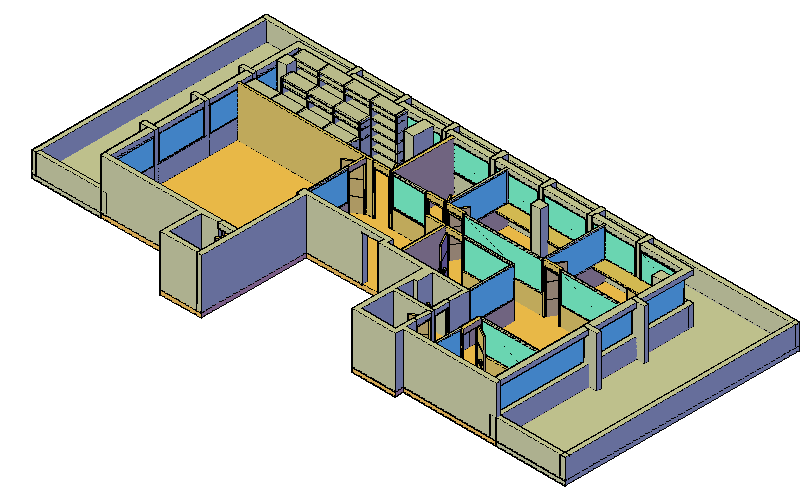3d design of corporate office building dwg file
Description
3d design of corporate office building dwg file.
3d design of corporate office building that includes a detailed top view layout of office with departments, wall design and much more of office building.

