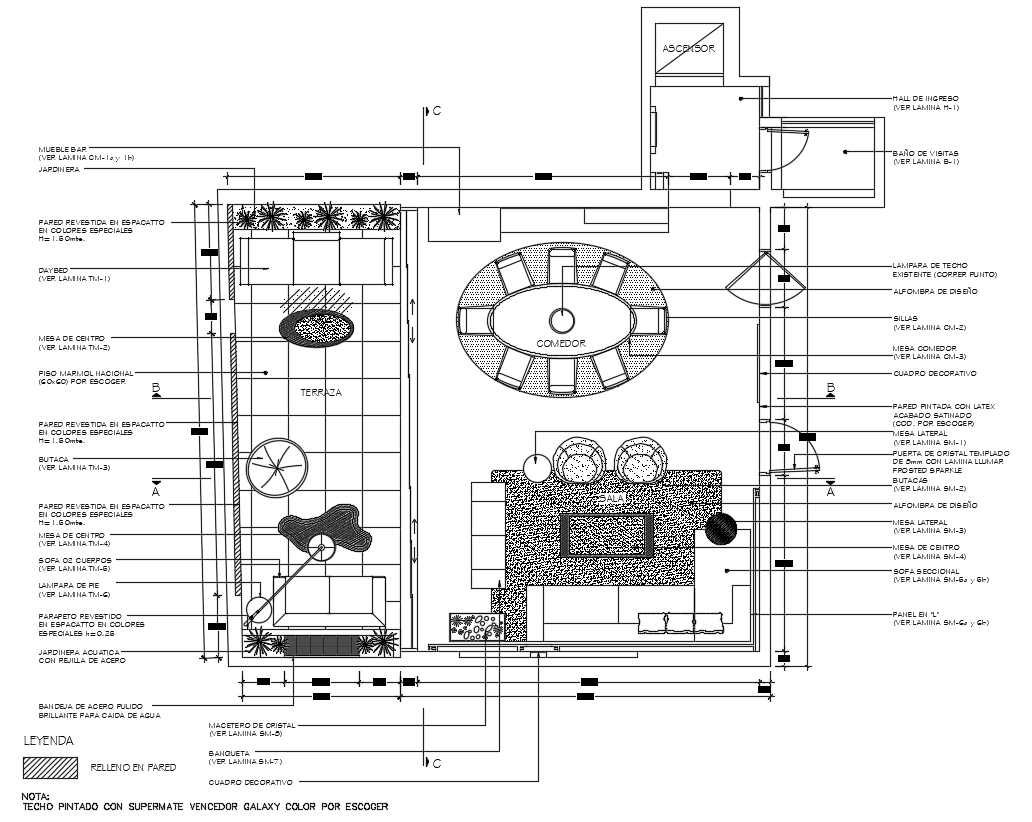
office interior design layout plan CAD drawing includes ceiling painted with super mate vendor galaxy color to choose, existing ceiling lamp (running point), design carpet, dining table (see sheet cm-3), wall painted with latex satin finish, 8mm frosted glass door with tempered glass sparkle, design rug, and sectional sofa. also has description and furniture design DWG file. Thank you for downloading the AutoCAD file and other CAD program from our website.