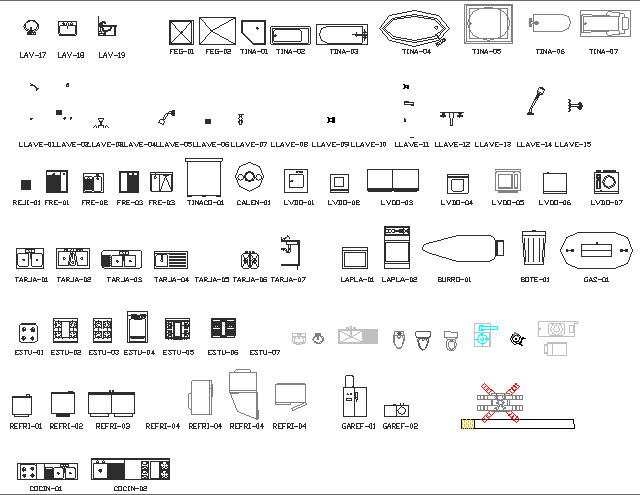Sanitary accessory cad-blocks details dwg file
Description
Sanitary accessory cad-blocks details dwg file.
Sanitary accessory cad-blocks details that includes a detailed view of sanitary blocks like bath tub, toilet sheet, wash basin and much more in different size for multi-purpose.

