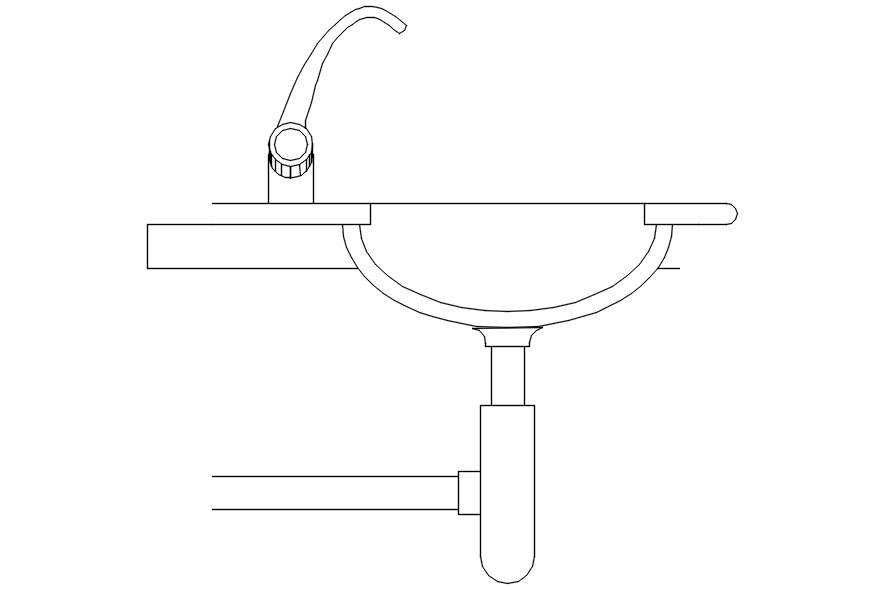Sink side elevation details cad blocks in AutoCAD, dwg file.
Description
This Architectural Drawing is AutoCAD 2d drawing of Sink side elevation details cad blocks in AutoCAD, dwg file. The term sink likely comes from the old English term 'sincan' – to become submerged, go under, or subside. Originally it referred to the place to where the contents of your basin would sink.


