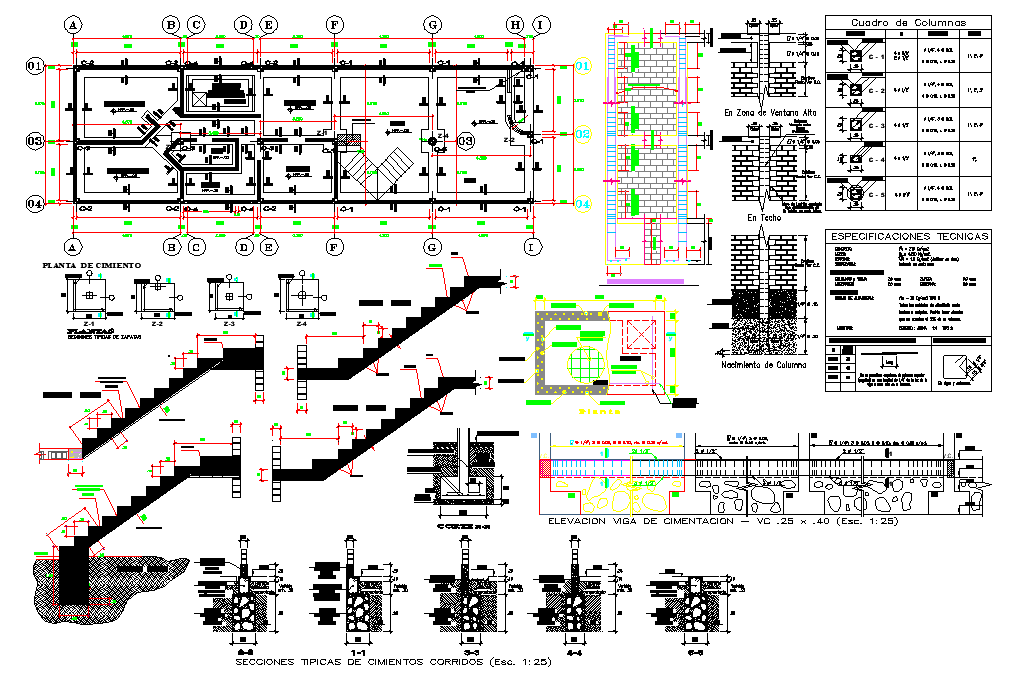Beam and staircase section plan dwg file
Description
Beam and staircase section plan dwg file, centre line plan detail, dimension detail, reinforcement detail, riser and trade detail, foundation section plan detail, column section plan detail, scale 1:25 detail, etc.

