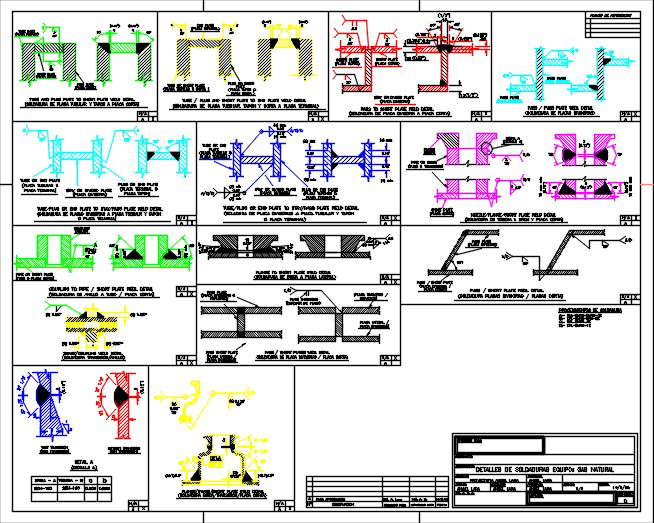Weld map and description drawings.
Description
Weld map and description drawings. different type of detail like tube and plug plate to short plate weld detail,etc detail with section and plan with dimensions and labilling.
File Type:
DWG
Category::
Details
Sub Category::
Construction Details
type:

