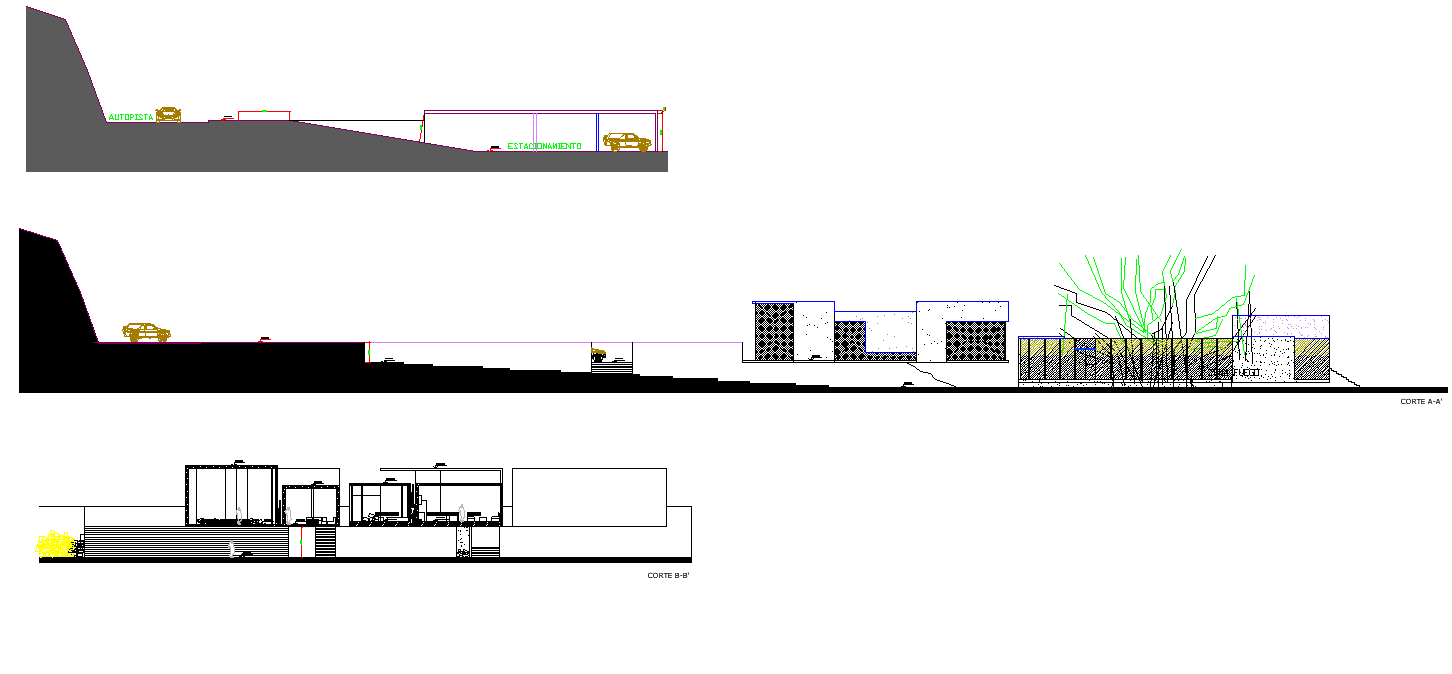Detail of section home layout file
Description
Detail of section home layout file, section A-A’ detail, section B-B’ detail, elevation detail, landscaping detail in tree and plant detail, hatching detail, dimension detail, naming detail, car parking detail, etc.

