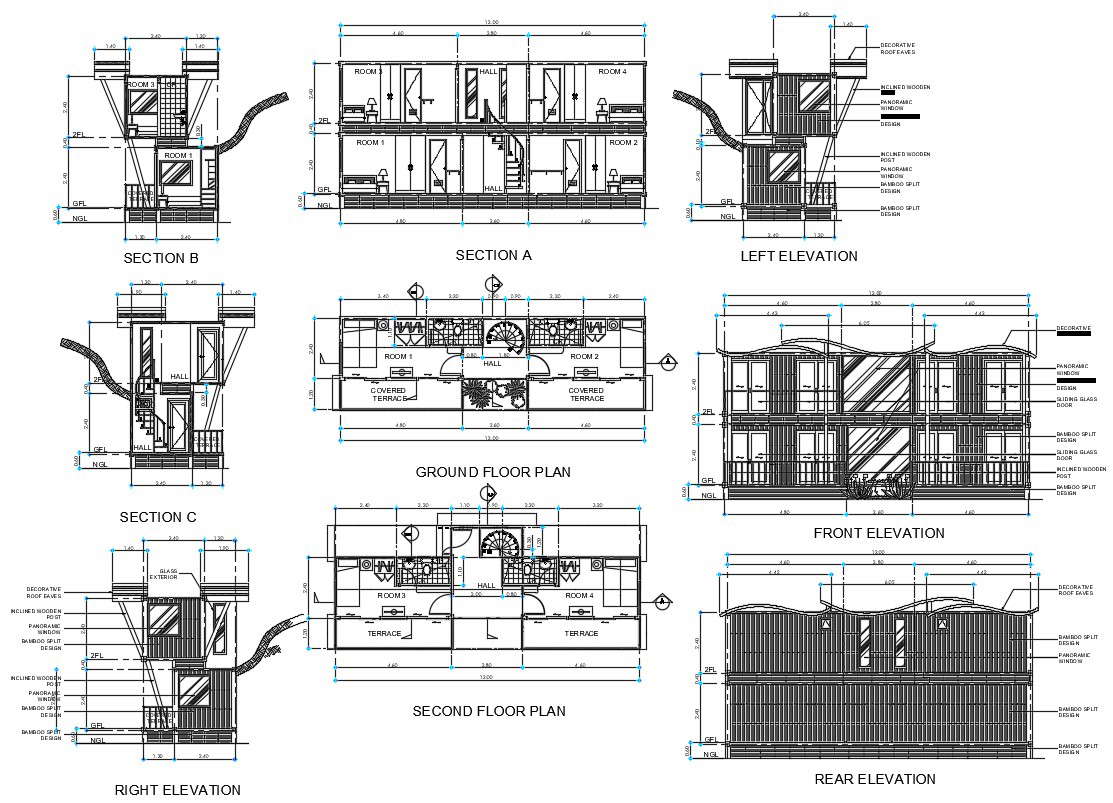Room plan and elevation drawing
Description
room plan and elevation drawing in dwg file which provides details of all side elevation design; different side all section plan along with the dimension detail; the drawing plan showing that hall, room, bathroom, toilet, etc.


