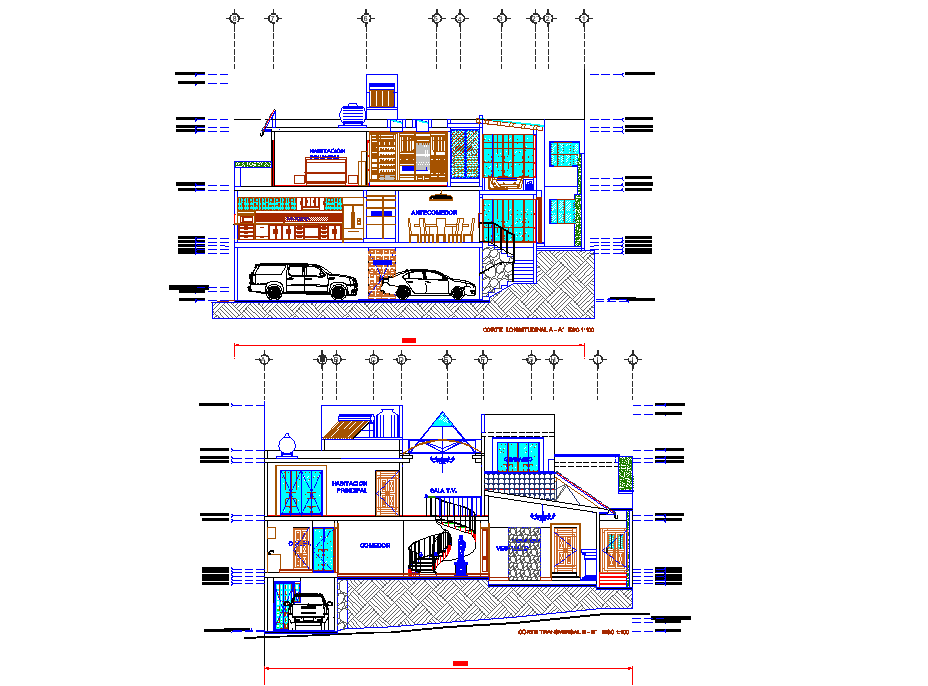Section Estate 3 levels sloping dwg file
Description
Section Estate 3 levels sloping dwg file, section A-A’ detail, section B-B’ detail, leveling detail, centre line detail, stair detail, furniture detail in door, table, chair, cub board and window detail, stone detail, car parking detail, etc.

