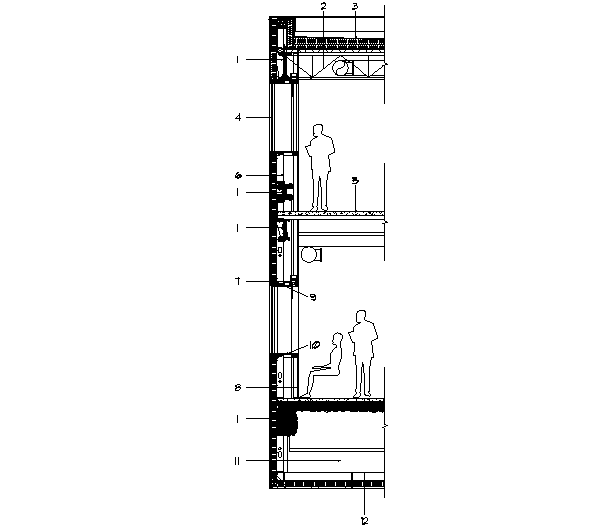Wall section detail dwg file

Description
Wall section detail dwg file, window cutting detail, steel section detail, etc.
File Type:
DWG
Category::
Detail CAD Blocks & 3D CAD Models for Precision Design
Sub Category::
Construction Detail CAD Blocks & 3D AutoCAD Models
type:
