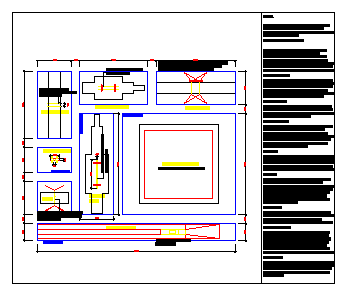
Here the Proposed layout of Artistic Gymnastics design drawing with layout plan and working layout design drawing, gymnastic floor Performance area = 12000x12000mm , pommel horse, rings, parallel bars, horizontal bar, uneven bar, vaulting table design drawing in this auto cad file.