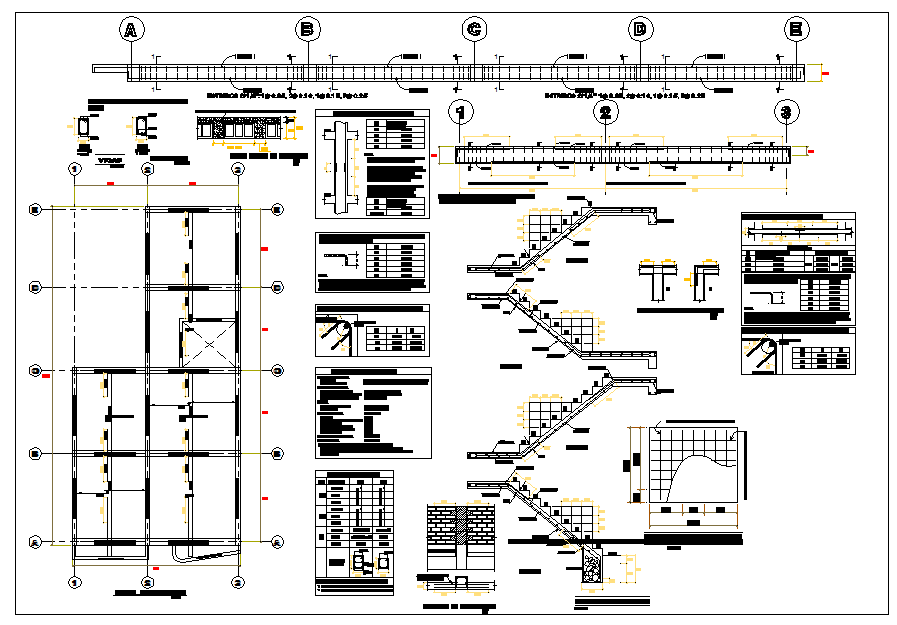Structure Stair Detail & Section design
Description
Structure Stair Detail & Section design, mooring beam: axis 2-2 (section a-f), in case of not joining in the indicated areas to the specified percentages increase a splice length of 70% or consult the designer.detail of stairs.

