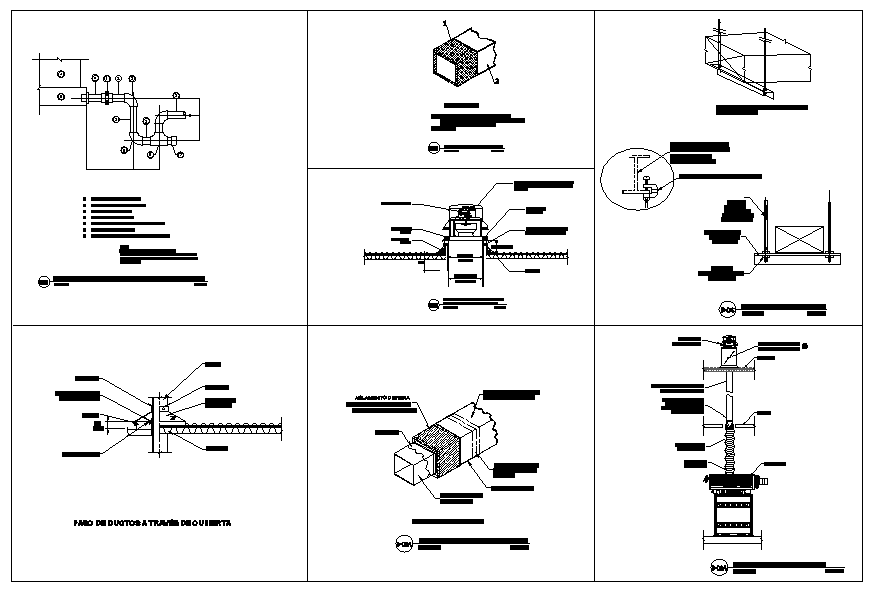Structure design

Description
This design draw in autocad format. Structure design detail, Structure design download file, Structure design DWG file.
File Type:
DWG
Category::
Structural Detail CAD Blocks & AutoCAD DWG Models
Sub Category::
Section Plan CAD Blocks & DWG Drawing Models
type:
Gold

