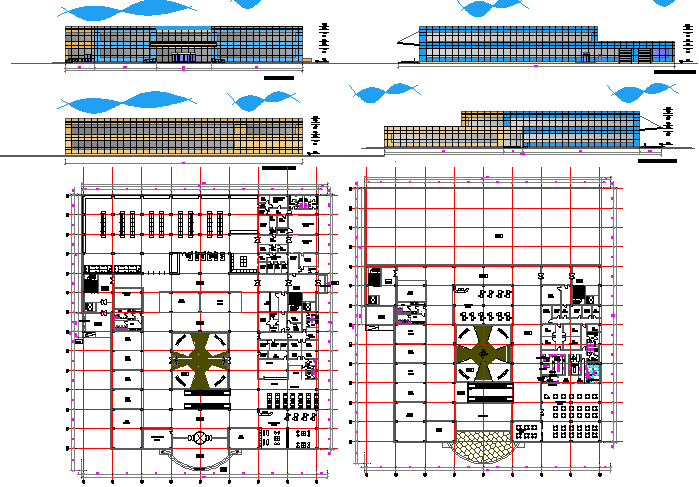
Multi-flooring shopping center architecture project dwg file. Multi-flooring shopping center architecture project that includes a detailed view of all sided elevation view, flooring view, wall design, doors and windows view, staircase view, floor plan layout details with shops and showrooms, departmental stores and much more of shopping center project.