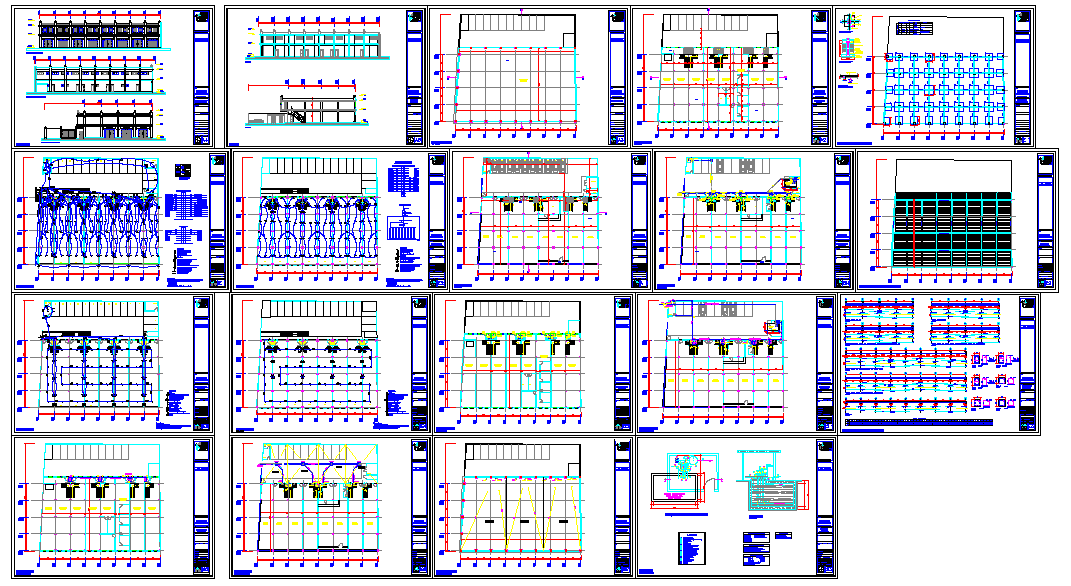Small Shopping Center Project
Description
Shopping Complex Lay-out Detail, Shopping Complex Lay-out Design File . Show room interiors plan include all interiors detail and plan in autocad dwg files. Small Shopping Center Project Download file, Small Shopping Center Project Design.


