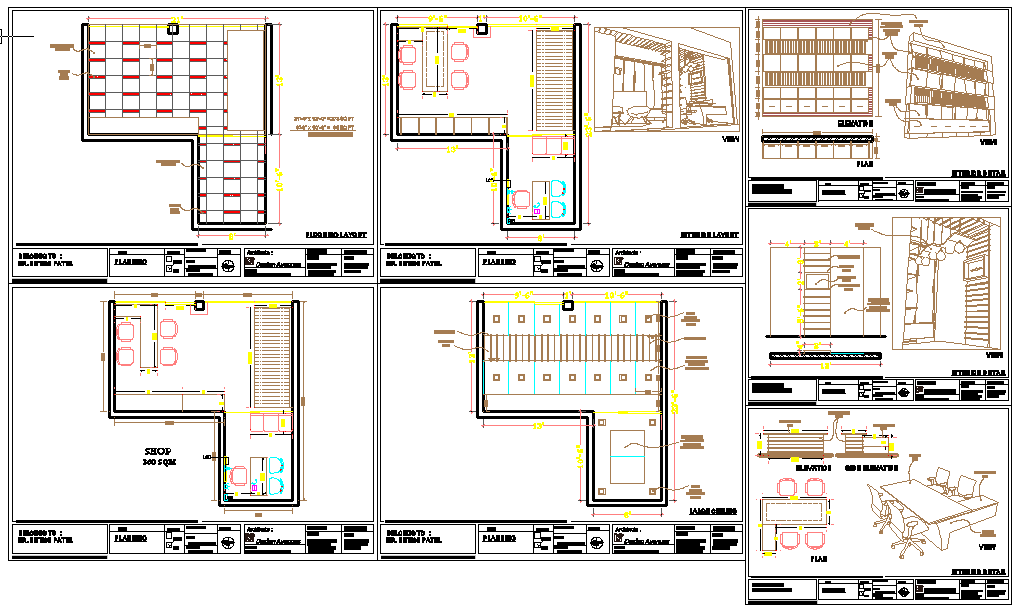Show Room Design
Description
A showroom is a large space used to display products or show entertainment. This projects large scale in the world including floor plan, garden detail, and much more section of mall.Show Room Design Detail file, Show Room Design DWG file.


