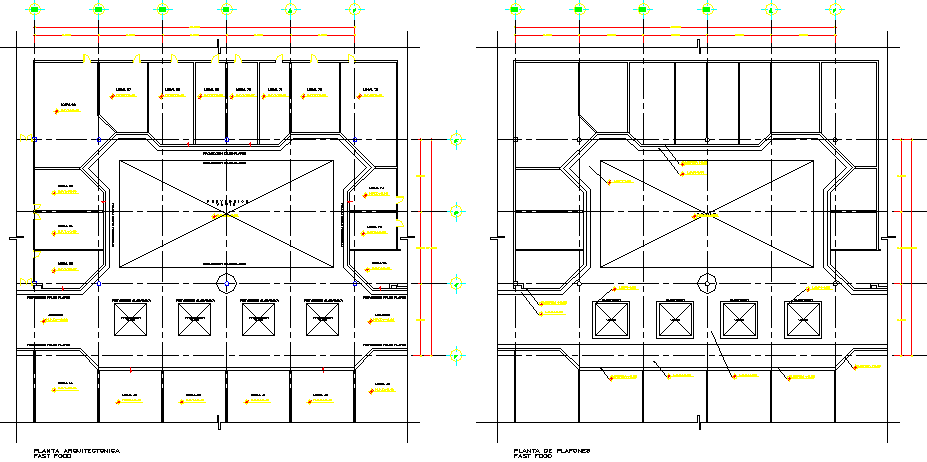
Architecture layout plan details of two floors of shopping center dwg file. Architecture layout plan details of two floors of shopping center that includes a detailed view of first floor, ground floor, main entry and exit gate, shops and showrooms, offices and much more of shopping center project.