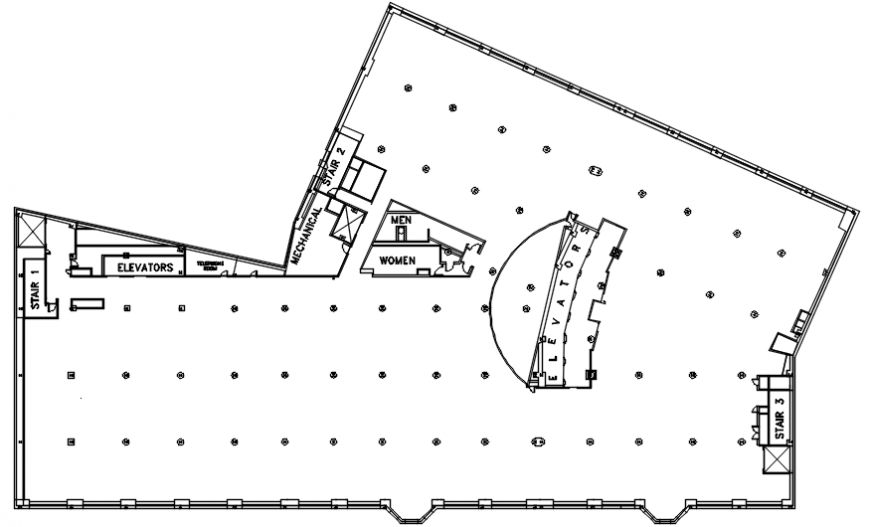2d cad drawing of mall elevation Autocad software
Description
2d cad drawing of mall elevation autocad software detailed tht includes stair one thenm elevators next rto telephone room , mechnicalk room ,stair two and seprate men and womwn toilet area.then the elevators and lastky their is stair three.

