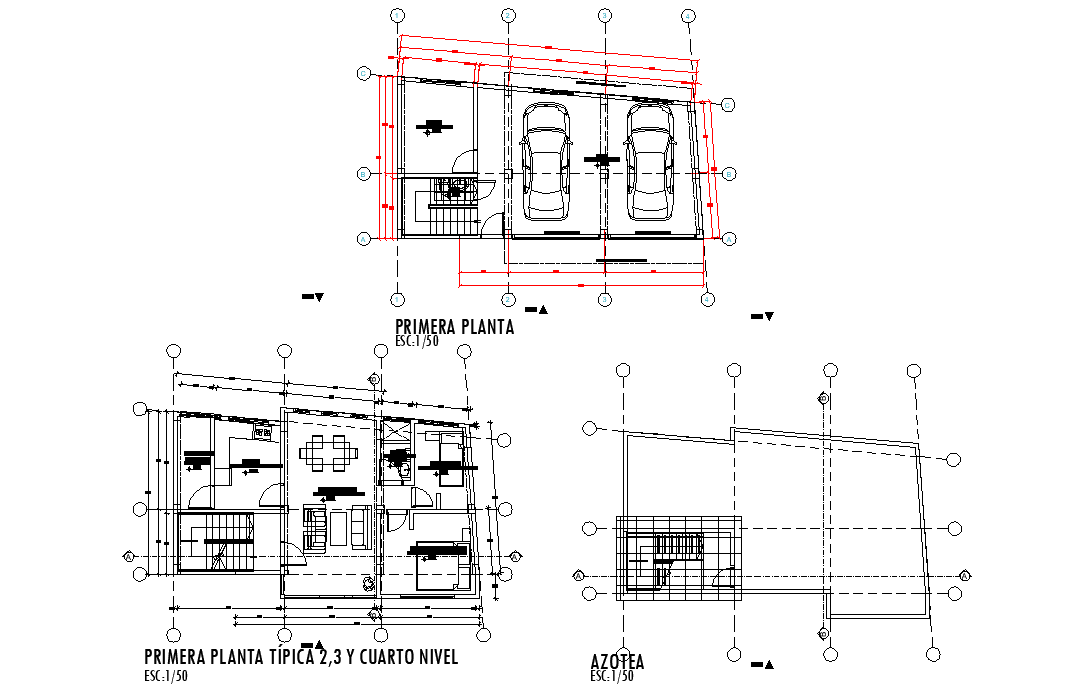Living place planning dwg file
Description
Living place planning dwg file, ground floor to terrace floor plan detail, car parking detail, centre lien plan detail, dimension detail, naming detail, furniture detail in door, window, table, chair and sofa detail, leveling detail, etc.

