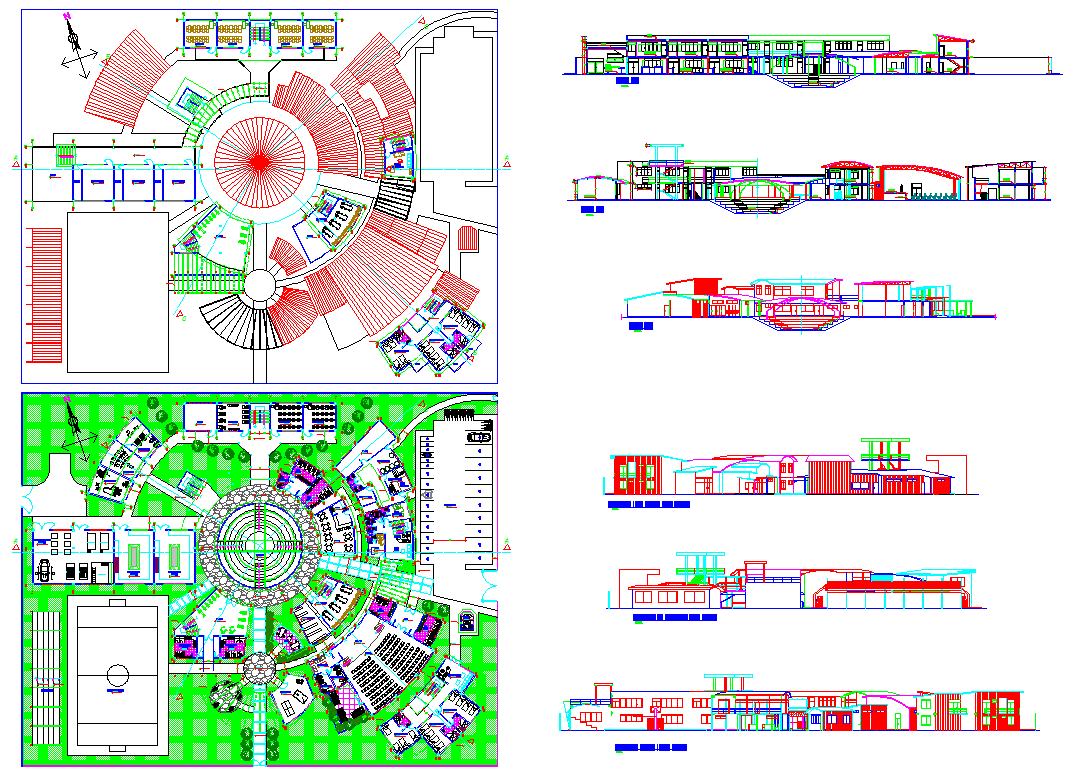Modern House detail
Description
Modern house presentations plan include all architecture detail plan, elevations, sections and all other presentations detail. This projects planning create on modern architecture them and proper in vastu hope you like this drawing.


