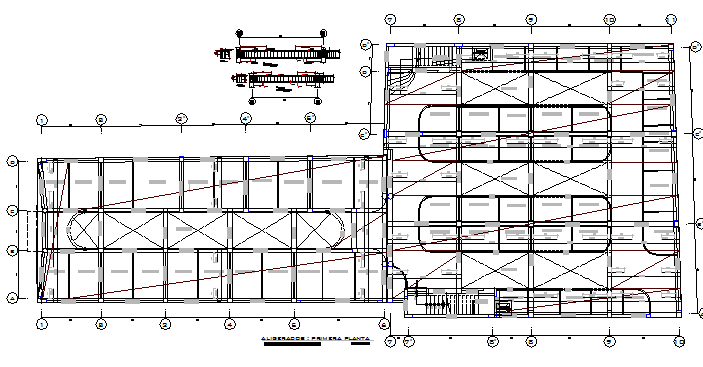Single story shopping center architecture project dwg file
Description
Single story shopping center architecture project dwg file.
Single story shopping center architecture project that includes a detailed view of column construction, measure, dimensions, shops, showrooms, offices, salon, theater, restaurant, fast food stores, departmental stores, auditorium and party hall, elevators, sanitary facilities and much more of shopping center project.

