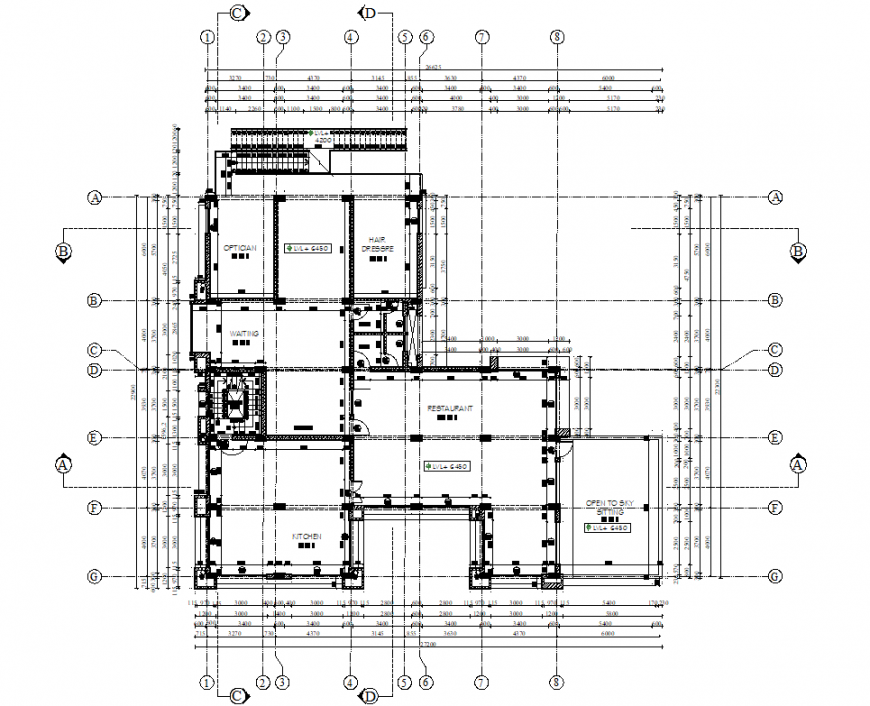Working shopping center and restaurant dwg file
Description
Working shopping center and restaurant dwg file, dimension detail, naming detail, section line detail, leveling detail, furniture detail in door and window detail, door and window numbering detail, stair detail, cut out detail, etc.

