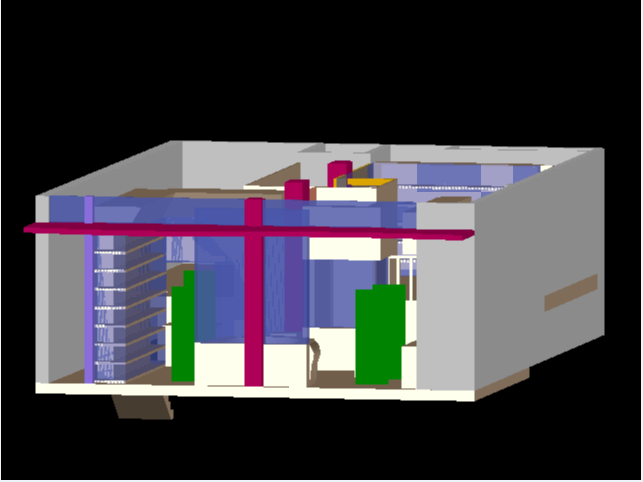3d design of department store project dwg file
Description
3d design of department store project dwg file.
3d design of department store project that includes a detailed view of department store with wall design, doors and windows view and much more of store project.

