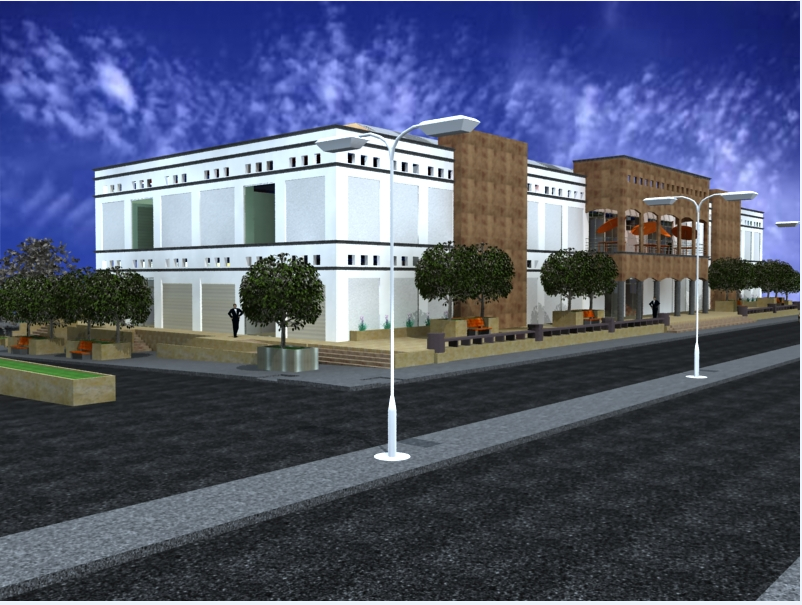3d design of multi-level shopping center project dwg file
Description
3d design of multi-level shopping center project dwg file.
3d design of multi-level shopping center project that includes a detailed view of main entrance, flooring view, outdoor road, tree view, car parking view, light poles, wall design and much more of shopping center project.

