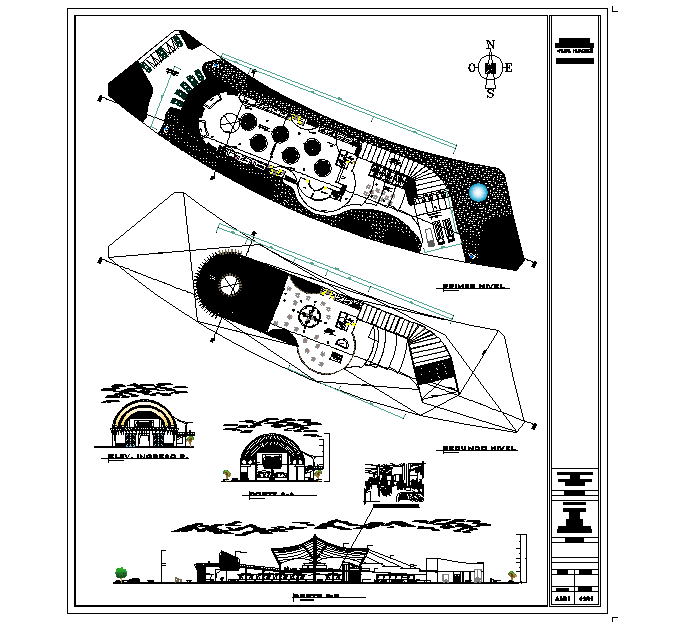Vegetable Super Market Design in Drawing Detail
Description
Vegetable Super Market Design in Drawing Detail, sales area, project diff roof,
supply path, fast food sales, terrace of meals, Plan Lay-out & Elevation detail.
File Type:
DWG
Category::
Interior Design
Sub Category::
Showroom & Shop Interior
type:

