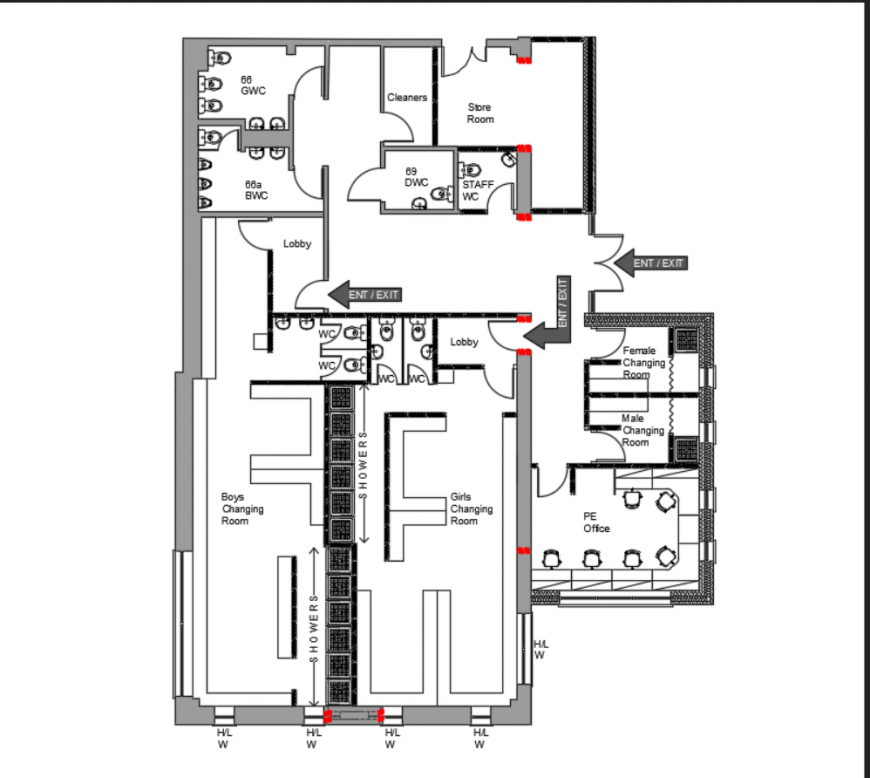Changing room plan details of store cad drawing dwg file
Description
Changing room plan details of store cad drawing that includes a detailed view of main entry and exit gate, lobby, doors, girls changing room, boys changing room, cleaning, store room, passage, toilets for customers, toilets for staff and much more of store layout.

