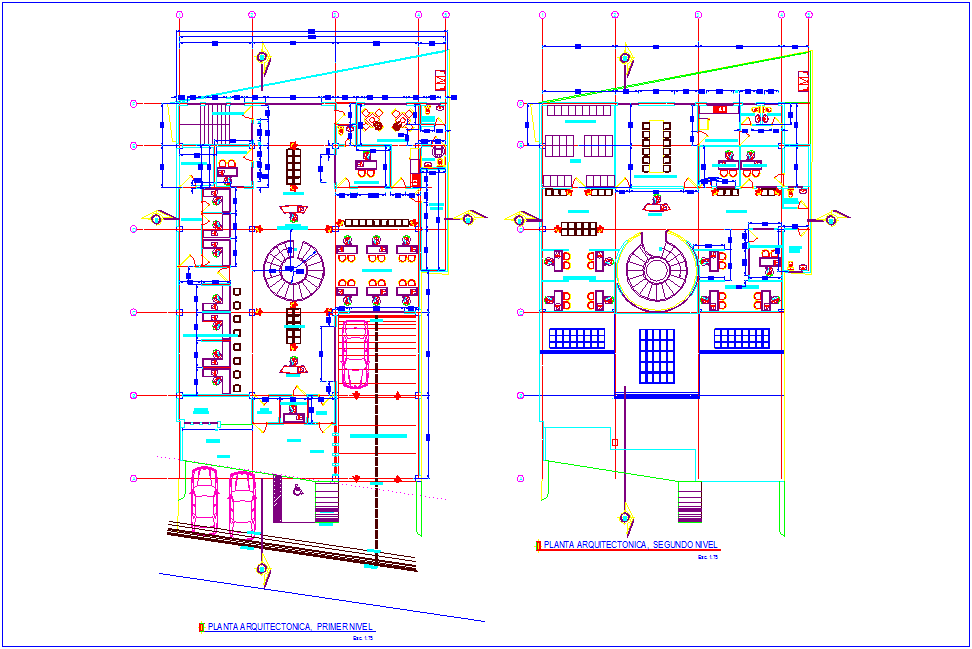
First and second floor plan of bank design with architectural view dwg file in first floor plan with view of area distribution,parking area,reception area,department of business management,payroll area, access from parking,credit analyst and second floor plan with view of reception,archive,general management,washing area with necessary dimension.