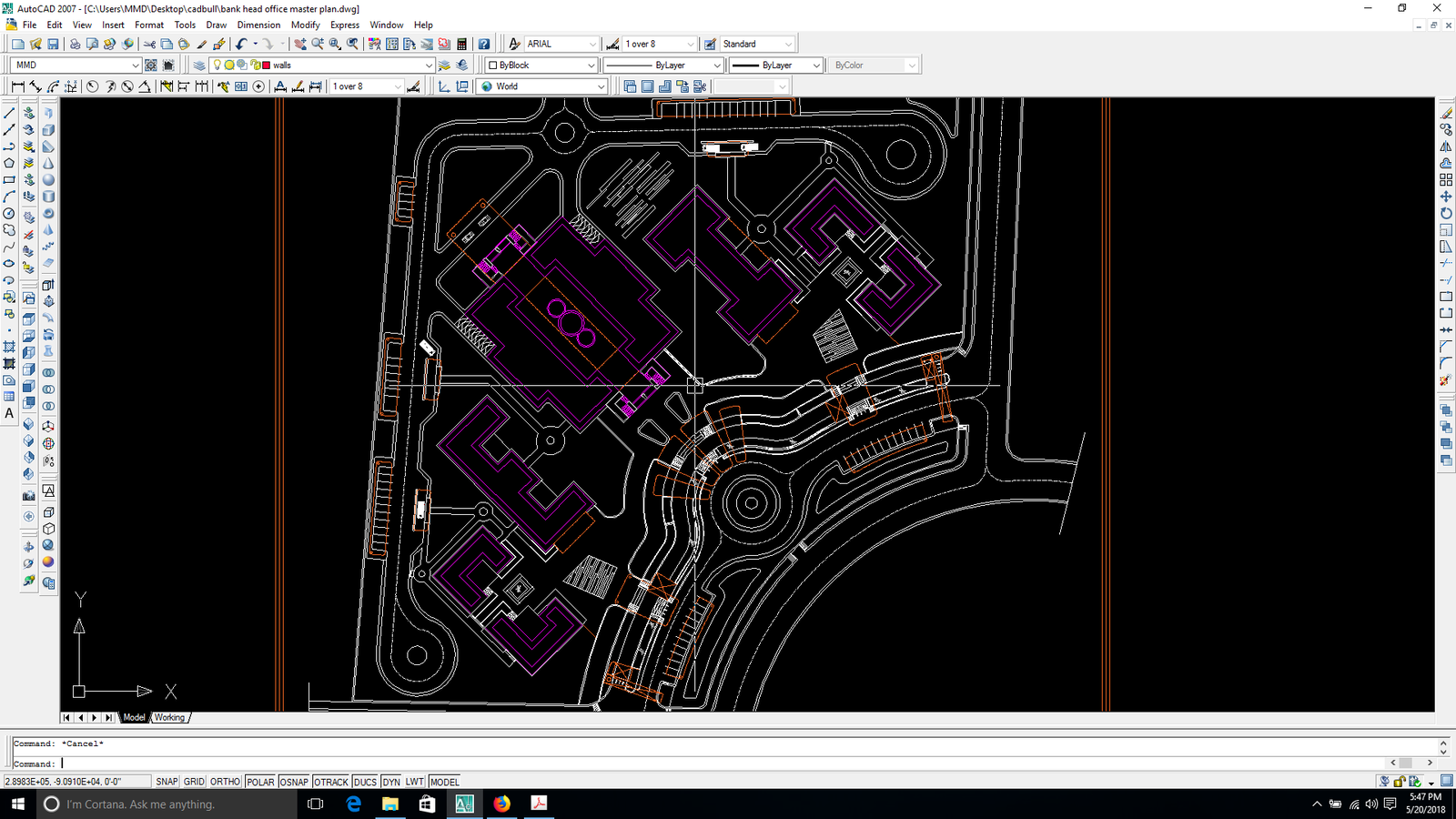
INTRODUCTION AND PROJECT OVERVIEW PROJECT TITILE • Bank square in FTC (Finance & Trade Center), Lahore PROJECT DESCRIPTION • Live project SITE • The site of 9.8 Acre is located in Johr Town near Thokar Niaz Baig, Lahore CLIENT • Lahore Development Authority CLIENT’S BRIEF • “We rise high because we aim high” • The requirements by the Client are as follow • The design should be creative towards the climate of area. SCOPE OF WORK 1 HEAD OFFICE • UBL (UNITED BANK LIMITED) 2 ZONAL OFFICES • HBFCL (HOUSE BUILDING FINANCE CORPORATION LIMITED) • MCB BANK LIMITED 4 BANK BRANCHES • HBL (HABIB BANK) • FAYSAL BANK LIMITED • ASKARI BANK • ALLIED BANK Bank Square in FTC Page 13 HEAD OFFICE • Priority branch on ground floor • Access for both private, public • Lockers, Strong Rooms facilities • Meeting room, board room with each department • Separate Entrance, Separate Tellers ARCHITECT BRIEF Master Plan Level: • Pedestrianized, user friendly. • Separate parking for private and public • Create a parking plaza quite near to bank square to make the site sustainable. • Building typology: Modern Architecture • Create pedestrianized ramp for wheelchairs USER • Public AIM AND OBJECTIVES • Provide security and office environment. • Sustainable Design • User Friendly RESEARCH METHODOLOGY Bank architecture China Modern Bank design Media publishers